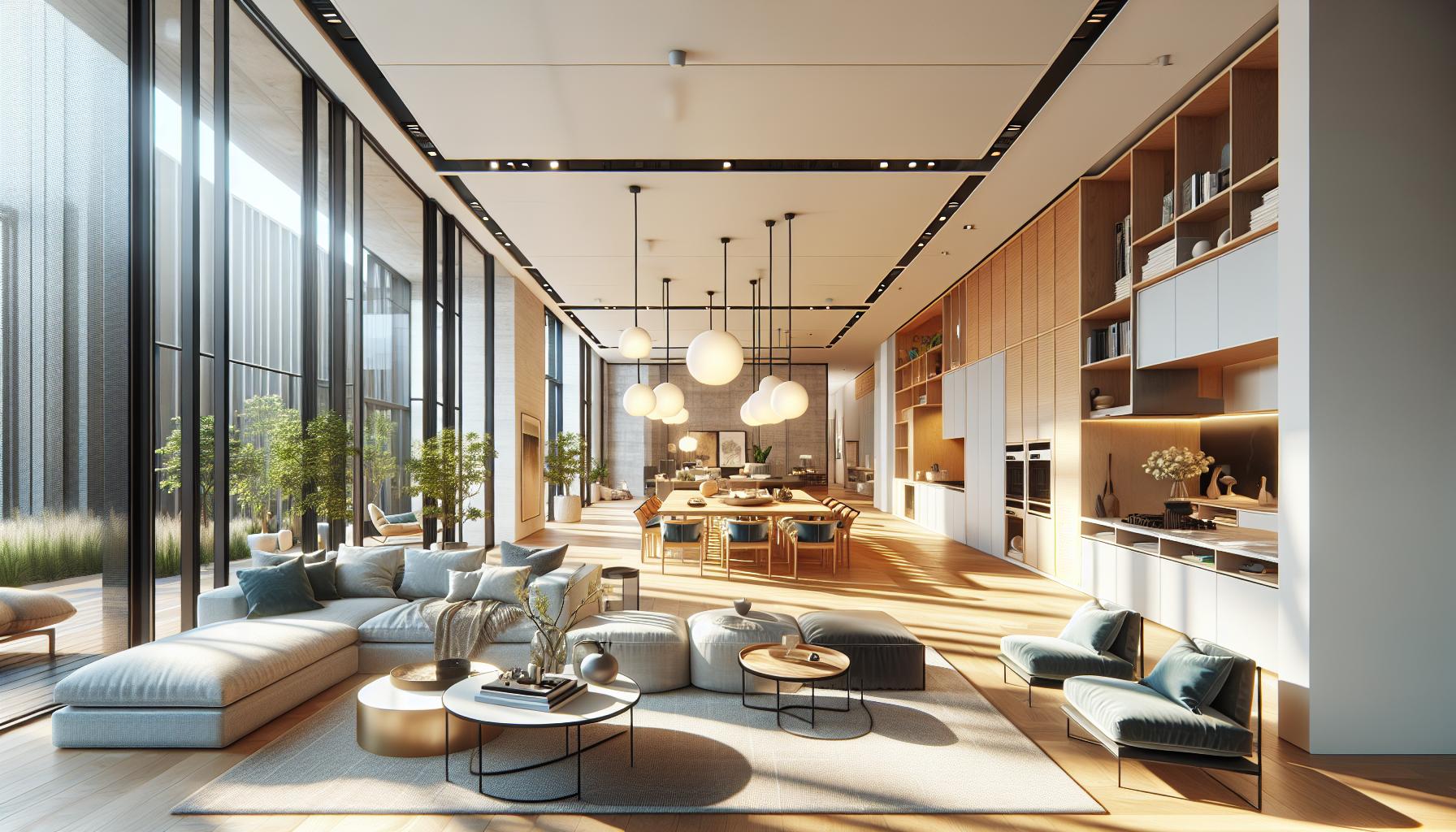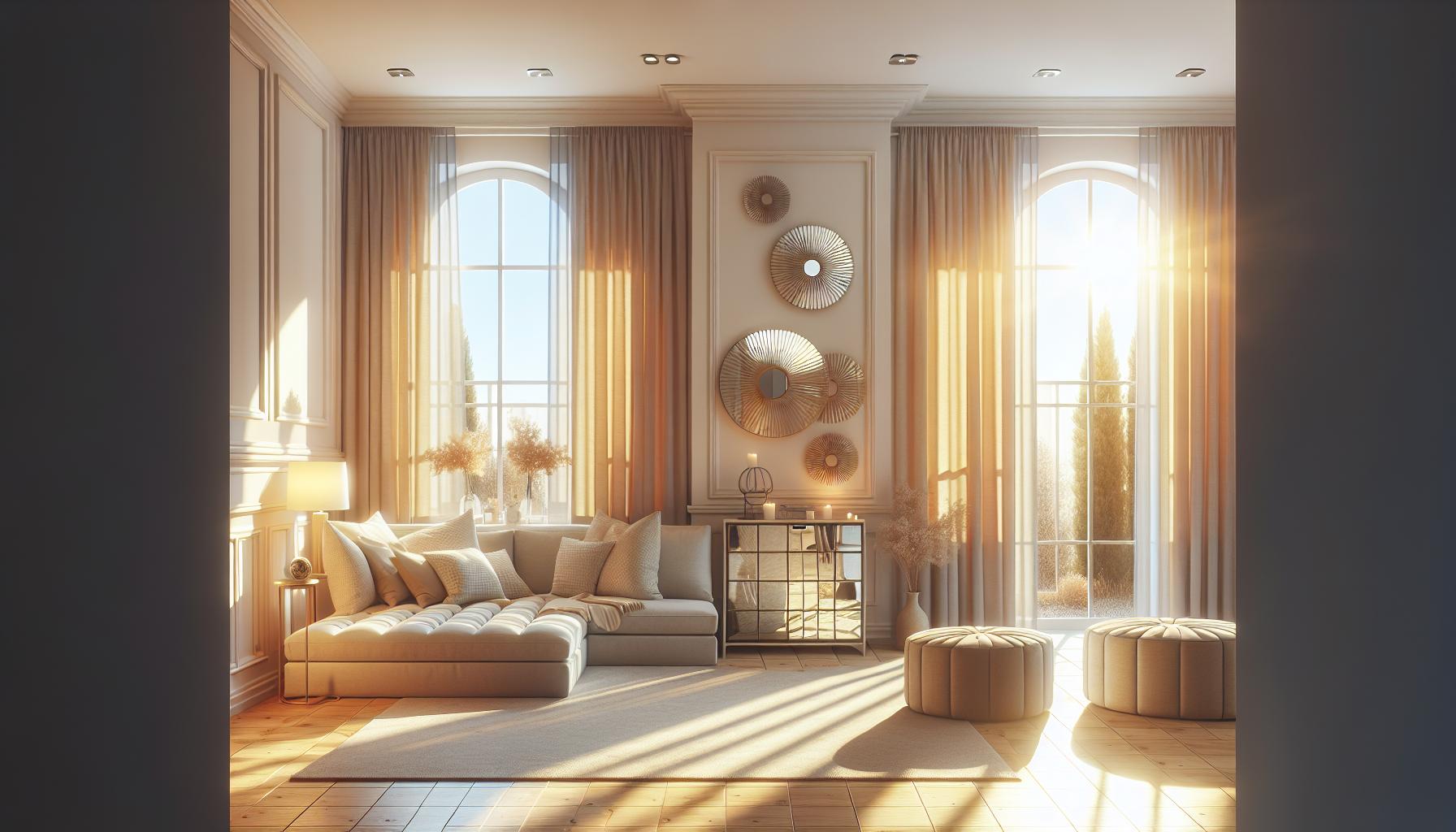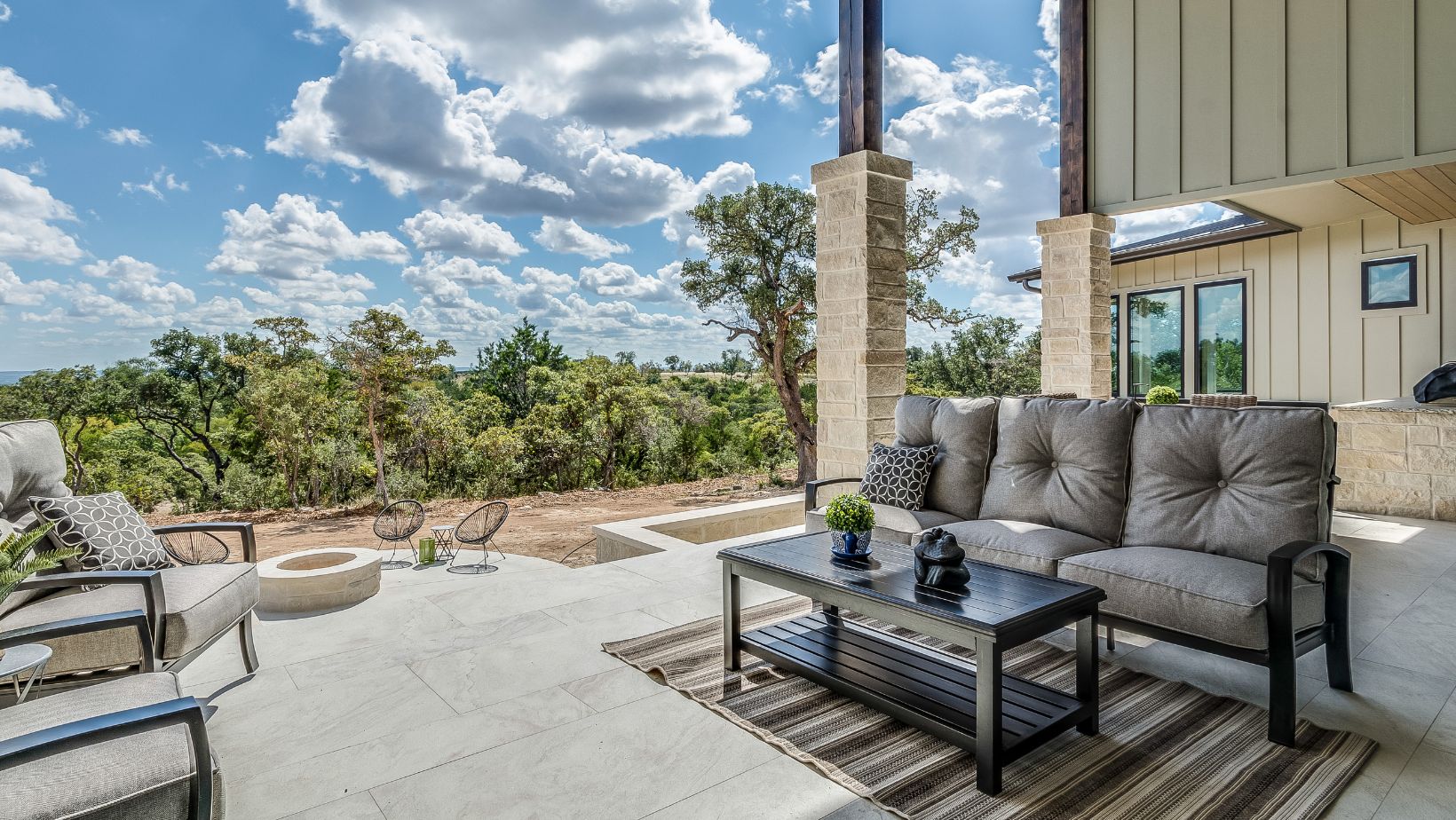Home design layout plays a crucial role in shaping both functionality and aesthetics within a space. It’s not just about arranging furniture; it’s about creating an environment that fosters comfort and flow. From open-concept designs that invite social interaction to cozy nooks that offer solitude, the layout can significantly impact daily life.
Understanding the principles of effective home design layout can transform any living space into a haven. Whether someone’s looking to maximize a small apartment or create an expansive family home, thoughtful planning can enhance both usability and style. With the right approach, anyone can craft a space that reflects their personality while meeting their practical needs.
Key Takeaways
- Importance of Home Design Layout: A well-thought-out home design layout enhances both functionality and aesthetics, significantly impacting everyday life and comfort.
- Key Principles: Effective layouts rely on space planning, zoning distinct areas, ergonomic considerations, and maintaining visual appeal to create harmonious environments.
- Flow and Functionality: Optimizing traffic patterns, furniture arrangement, and natural light promotes better movement and usability within living spaces.
- Popular Layouts: Open floor plans foster social interaction, while traditional designs provide defined spaces for privacy and specific activities, catering to diverse lifestyle needs.
- Natural Light and Multi-Functionality: Maximizing natural light and utilizing multi-functional spaces enhance room ambiance and efficiency, making homes more adaptable and inviting.
Home Design Layout
Home design layout encompasses the strategic arrangement of space, furniture, and decor to enhance functionality and aesthetics. It involves considering factors such as traffic flow, light sources, and the purpose of each room. By optimizing layouts, individuals create harmonious environments that cater to their lifestyle needs.
Several fundamental design principles apply to home layouts:
- Space Planning: Evaluates how to utilize available space effectively, ensuring rooms serve their intended functions without overcrowding.
- Zoning: Divides larger areas into distinct functional zones, such as living, dining, and working spaces, which cater to both privacy and interaction.
- Ergonomics: Focuses on designing spaces that promote comfort and ease of use, minimizing strain when utilizing furniture and fixtures.
- Aesthetics: Maintains the visual appeal of a space, aligning color schemes, materials, and styles to create a cohesive look.
Home layouts also adapt to individual lifestyles. For instance, open-concept layouts foster social interaction, while traditional designs provide more defined spaces, allowing for distinct activities in each area. Choosing the right layout significantly impacts life quality, influencing daily routines and overall satisfaction with the home environment.
Key Elements of Home Design Layout

Understanding key elements of home design layout enhances both the aesthetic appeal and usability of living spaces. This section details critical aspects that contribute to a well-organized home environment.
Space Planning
Space planning involves analyzing a home’s dimensions, identifying relationships between rooms, and optimizing the use of available space. Designers should consider the intended purpose of each area, ensuring that it meets specific needs. Proper space planning includes the following:
- Room Size: Evaluating dimensions helps determine furniture scale and placement.
- Flow: Establishing open pathways between spaces facilitates movement and accessibility.
- Zones: Grouping similar functions, such as dining and cooking, promotes efficiency and comfort.
Effective space planning utilizes layouts that enhance the overall user experience, ensuring each space functions harmoniously within the home.
Flow and Functionality
Flow and functionality refer to the ease of movement throughout a space and how well it serves its intended purpose. An efficient layout enhances everyday activities, contributing to a smoother living experience. Key considerations include:
- Traffic Patterns: Identifying common movement routes reduces congestion and maximizes efficiency.
- Furniture Arrangement: Placing furniture with consideration of pathways promotes ease of access and comfort.
- Natural Light: Positioning windows and light sources to enhance brightness improves both mood and visibility.
Balancing flow and functionality is crucial; spaces should encourage interaction without compromising comfort and usability.
Popular Home Design Layouts

Various home design layouts cater to different lifestyles and preferences, significantly impacting both aesthetics and functionality. Two of the most common layouts include open floor plans and traditional layouts.
Open Floor Plans
Open floor plans emphasize spaciousness by removing barriers between living areas. These layouts typically combine the kitchen, dining, and living spaces into one continuous area. Incorporating a fluid transition between zones encourages interaction and socialization, making them ideal for families and entertaining guests. The strategic placement of furniture and decor enhances this collaboration while maximizing natural light, promoting a lively atmosphere.
Traditional Layouts
Traditional layouts consist of distinct rooms with defined purposes, such as separate dining rooms, living rooms, and kitchens. These designs provide privacy and defined spaces for specific activities. Traditional layouts support more formal gatherings and personal interactions, catering to individuals who prefer structured environments. Thoughtful zoning and room arrangement create a balanced flow, allowing residents to navigate comfortably between various areas. Such layouts sustain their appeal through timeless value and adaptability to evolving needs.
Tips for Creating an Effective Home Design Layout

Creating an effective home design layout boosts both functionality and aesthetic appeal. Implementing strategic design elements ensures spaces are comfortable and inviting.
Maximizing Natural Light
Maximizing natural light enhances the overall ambiance of a home. Positioning windows to capture sunlight and using lighter color palettes improves brightness. Incorporating mirrors reflects light, making rooms appear larger. Utilizing sheer curtains allows daylight to filter in while maintaining privacy. Opting for skylights or light tubes provides additional illumination, especially in dimly lit areas.
Utilizing Multi-Functional Spaces
Utilizing multi-functional spaces promotes efficiency and versatility within a home. Designing rooms for dual purposes, such as a guest bedroom that doubles as a home office, optimizes space. Selecting furniture that serves multiple functions, like a sofa bed or storage ottoman, saves room. Zoning areas with distinct purposes through smart layouts contributes to better organization. Creating flexible spaces with movable partitions allows adaptability for various activities.
Enhance The Overall Living Experience
A well-planned home design layout can significantly enhance the overall living experience. By prioritizing functionality and aesthetics, individuals can create spaces that not only look great but also serve their daily needs. Thoughtful arrangements that consider traffic flow and natural light contribute to a harmonious environment.
Whether opting for an open floor plan or a traditional layout, the key lies in understanding personal preferences and lifestyle requirements. Embracing flexible spaces and multi-functional furniture can further optimize usability. Ultimately, investing time in the design layout pays off by fostering comfort and satisfaction in one’s home.

